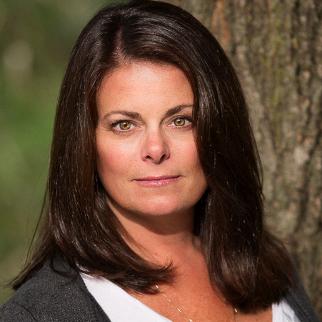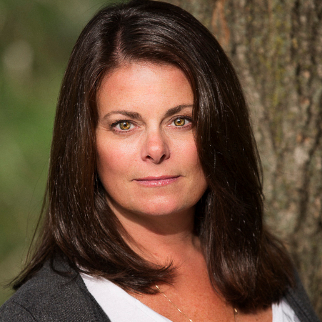REQUEST A TOUR If you would like to see this home without being there in person, select the "Virtual Tour" option and your agent will contact you to discuss available opportunities.
In-PersonVirtual Tour

$1,475,000
Est. payment /mo
3 Beds
4 Baths
6,433 SqFt
UPDATED:
Key Details
Property Type Single Family Home
Sub Type Single Family Residence
Listing Status Active
Purchase Type For Sale
Square Footage 6,433 sqft
Price per Sqft $229
MLS Listing ID 6773967
Bedrooms 3
Full Baths 1
Half Baths 1
Three Quarter Bath 2
Year Built 2022
Annual Tax Amount $9,712
Tax Year 2024
Contingent None
Lot Size 96.000 Acres
Acres 96.0
Property Sub-Type Single Family Residence
Property Description
Set on 96+/- acres in the Driftless Region of Winona County, this property is a rare find combining modern living with incredible outdoor recreation. Nearly all of the land is heavy timber with a complete trail network, secluded food plot, and a Redneck blind positioned in a valley on the north end. Bordering large agricultural fields to the east and west, the land hunts big and is well-known for excellent deer and turkey hunting. The current owners say they'll miss watching the wildlife wander past the windows at sunrise. Beyond hunting, the trails are also perfect for horseback riding, hiking, and enjoying the four seasons.
The home, finished in 2022, is a custom barndominium with 19' sidewalls and thoughtful design. The west half offers over 3,500 finished sq. ft., featuring a main floor owner's suite with private bath and walk-in closet, an open-concept kitchen with a large pantry, a spacious living area with abundant natural light, half bath, and main floor laundry. Upstairs, you'll find an open hallway with a bird's eye view of the main floor, a open air office, and two bedrooms each with walk-in closets and their own private ¾ bath.
The east half provides an additional 3,000 sq. ft. of partially finished/roughed in guest quarters—ideal for multi-generational living or potential business use—with space for two more bedrooms, office/den, 3 bathrooms, bonus room, living room and storage. A 1,500 sq. ft. attached garage with 19' sidewalls rounds out the home, all with in-floor heat powered by an outdoor wood boiler.
Outdoor living is just as enjoyable, with a 1,000 sq. ft. patio for summer gatherings and a covered porch perfect for morning coffee. An older two car garage with bunk rooms on the second level adds extra flexibility. Whether you're looking for a recreational retreat, a home-based business opportunity, or a unique property for extended family, this barndominium has it all.
The home, finished in 2022, is a custom barndominium with 19' sidewalls and thoughtful design. The west half offers over 3,500 finished sq. ft., featuring a main floor owner's suite with private bath and walk-in closet, an open-concept kitchen with a large pantry, a spacious living area with abundant natural light, half bath, and main floor laundry. Upstairs, you'll find an open hallway with a bird's eye view of the main floor, a open air office, and two bedrooms each with walk-in closets and their own private ¾ bath.
The east half provides an additional 3,000 sq. ft. of partially finished/roughed in guest quarters—ideal for multi-generational living or potential business use—with space for two more bedrooms, office/den, 3 bathrooms, bonus room, living room and storage. A 1,500 sq. ft. attached garage with 19' sidewalls rounds out the home, all with in-floor heat powered by an outdoor wood boiler.
Outdoor living is just as enjoyable, with a 1,000 sq. ft. patio for summer gatherings and a covered porch perfect for morning coffee. An older two car garage with bunk rooms on the second level adds extra flexibility. Whether you're looking for a recreational retreat, a home-based business opportunity, or a unique property for extended family, this barndominium has it all.
Location
State MN
County Winona
Zoning Residential-Single Family
Rooms
Basement None
Interior
Heating Forced Air, Radiant Floor
Cooling Central Air
Fireplace No
Exterior
Parking Features Attached Garage
Garage Spaces 4.0
Building
Story Two
Foundation 4356
Sewer Private Sewer
Water Well
Level or Stories Two
Structure Type Steel Siding
New Construction false
Schools
School District Winona Area Public Schools
Read Less Info
Listed by Robert Stalberger • Whitetail Properties Real Estate
Get More Information

Quick Search
- Homes For Sale in Minneapolis
- Homes For Sale in Saint Paul
- Homes For Sale in Woodbury
- Homes For Sale in Lakeville
- Homes For Sale in Plymouth
- Homes For Sale in Edina
- Homes For Sale in Maple Grove
- Homes For Sale in Eden Prairie
- Homes For Sale in Cottage Grove
- Homes For Sale in Bloomington
- Homes For Sale in Saint Louis Park
- Homes For Sale in Eagan
- Homes For Sale in Burnsville
- Homes For Sale in Rosemount
- Homes For Sale in Apple Valley
- Homes For Sale in Inver Grove Heights
- Homes For Sale in Champlin
- Homes For Sale in Richfield




