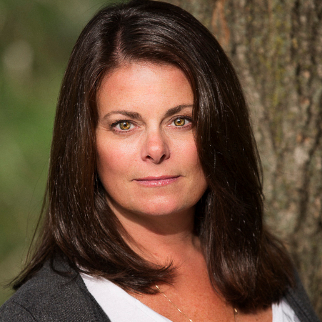For more information regarding the value of a property, please contact us for a free consultation.
Key Details
Sold Price $495,500
Property Type Single Family Home
Sub Type Single Family Residence
Listing Status Sold
Purchase Type For Sale
Square Footage 1,925 sqft
Price per Sqft $257
Subdivision Brookside
MLS Listing ID 6768203
Bedrooms 3
Full Baths 2
Three Quarter Bath 1
Year Built 1931
Annual Tax Amount $6,411
Tax Year 2025
Lot Size 8,712 Sqft
Property Sub-Type Single Family Residence
Property Description
Step into timeless elegance in this beautifully maintained 3-bedroom, 3-bath Tudor home, set on a lushly landscaped lot filled with low-maintenance perennials and mature trees - including oak, crabapple, maple, pine, and serviceberry - for vibrant, year-round color. Built in 1931, this home showcases classic craftsmanship and architectural details, including coved ceilings, original hardwood floors, wall sconces, and a vintage dining room chandelier. The stucco exterior, steel roof, Gutter Helmet system, and new asphalt driveway (2023) ensure low-maintenance living.
Inside, the inviting living and dining areas feature gleaming hardwood floors and a cozy gas fireplace with the original stone surround. The adjoining vaulted, beamed sunroom offers a tranquil retreat in any season. The updated kitchen includes a JennAir gas cooktop, stainless steel hood, Cambria and recycled glass countertops, and eco-friendly cork flooring. A patio door opens to a spacious, multi-level composite deck - ideal for relaxing or entertaining. Upstairs, the primary suite offers a walk-in closet and stylish walk-thru bath with heated floor and jetted tub. A second bedroom features a deep closet, while a third bedroom or office and full bath are conveniently located on the main level. The finished lower level - with private entrance - includes a full kitchen, spacious living area with luxury vinyl plank flooring, and a ¾ bath with walk-in shower - perfect for entertaining, guests, or multi-generational living. Additional highlights include a two-stall garage with overhead storage, new furnace and AC (2022), and a mini-split system upstairs (2019), sunny terraced perennial gardens in the front, and shade perennials & a raised vegetable garden in the back. Ideally located near Excelsior Blvd and Hwys 7, 100 & 169, this home blends vintage charm with modern updates in a truly exceptional setting.
Location
State MN
County Hennepin
Zoning Residential-Single Family
Rooms
Dining Room Informal Dining Room
Interior
Heating Ductless Mini-Split, Forced Air
Cooling Central Air, Ductless Mini-Split
Fireplaces Number 1
Fireplaces Type Circulating, Gas, Living Room
Exterior
Parking Features Detached, Asphalt, Garage Door Opener
Garage Spaces 2.0
Fence Privacy, Wood
Pool None
Roof Type Age Over 8 Years,Metal,Pitched
Building
Lot Description Irregular Lot, Some Trees
Story One and One Half
Foundation 783
Sewer City Sewer/Connected
Water City Water/Connected
Structure Type Stucco
New Construction false
Schools
School District St. Louis Park
Read Less Info
Want to know what your home might be worth? Contact us for a FREE valuation!

Our team is ready to help you sell your home for the highest possible price ASAP
Get More Information

Quick Search
- Homes For Sale in Minneapolis
- Homes For Sale in Saint Paul
- Homes For Sale in Woodbury
- Homes For Sale in Lakeville
- Homes For Sale in Plymouth
- Homes For Sale in Edina
- Homes For Sale in Maple Grove
- Homes For Sale in Eden Prairie
- Homes For Sale in Cottage Grove
- Homes For Sale in Bloomington
- Homes For Sale in Saint Louis Park
- Homes For Sale in Eagan
- Homes For Sale in Burnsville
- Homes For Sale in Rosemount
- Homes For Sale in Apple Valley
- Homes For Sale in Inver Grove Heights
- Homes For Sale in Champlin
- Homes For Sale in Richfield




